maison proche eymet
lesitedemamaison.com
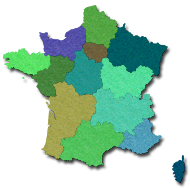
In Lalandusse,
in the Lot-et-Garonne department, in the Nouvelle-Aquitaine region...
Elegant chartreuse, fully renovated to modern standards, situated in a nuisance-free environment with beautiful views of nature, located in the northern part of the department, near the Dordogne border.
The house, with a living area of 203 m² spread over 2 levels, includes a welcoming living space on the ground floor, open to the outside, and 2 suites on the upper floor, each with its own bathroom, including a comfortable master suite with a dressing room and bathroom.
The property also includes a 50 m² outbuilding, attached to the house, to be renovated but with water and electricity connections already in place. It also has a large 70 m² barn.
The entire property is set on a fully enclosed, landscaped, and maintained plot of 7,572 m².
All amenities are accessible within a few minutes in a 6 km radius around the house.
in the Lot-et-Garonne department, in the Nouvelle-Aquitaine region...
Elegant chartreuse, fully renovated to modern standards, situated in a nuisance-free environment with beautiful views of nature, located in the northern part of the department, near the Dordogne border.
The house, with a living area of 203 m² spread over 2 levels, includes a welcoming living space on the ground floor, open to the outside, and 2 suites on the upper floor, each with its own bathroom, including a comfortable master suite with a dressing room and bathroom.
The property also includes a 50 m² outbuilding, attached to the house, to be renovated but with water and electricity connections already in place. It also has a large 70 m² barn.
The entire property is set on a fully enclosed, landscaped, and maintained plot of 7,572 m².
All amenities are accessible within a few minutes in a 6 km radius around the house.
|
Total living area of the property: 203.0 m² (Excluding cellar, attached outbuilding, and barn) |
|
Ground floor |
116.2 m² |
|
Spacious living room (dining room + living room with fireplace) |
68.0 m² |
| Open, fitted, and equipped kitchen | 26.0 m² |
| ... with adjoining pantry | 10.0 m² |
| Office | 7.0 m² |
| Entrance | 4.2 m² |
| Separate WC | 1.0 m² |
Ground floor plan
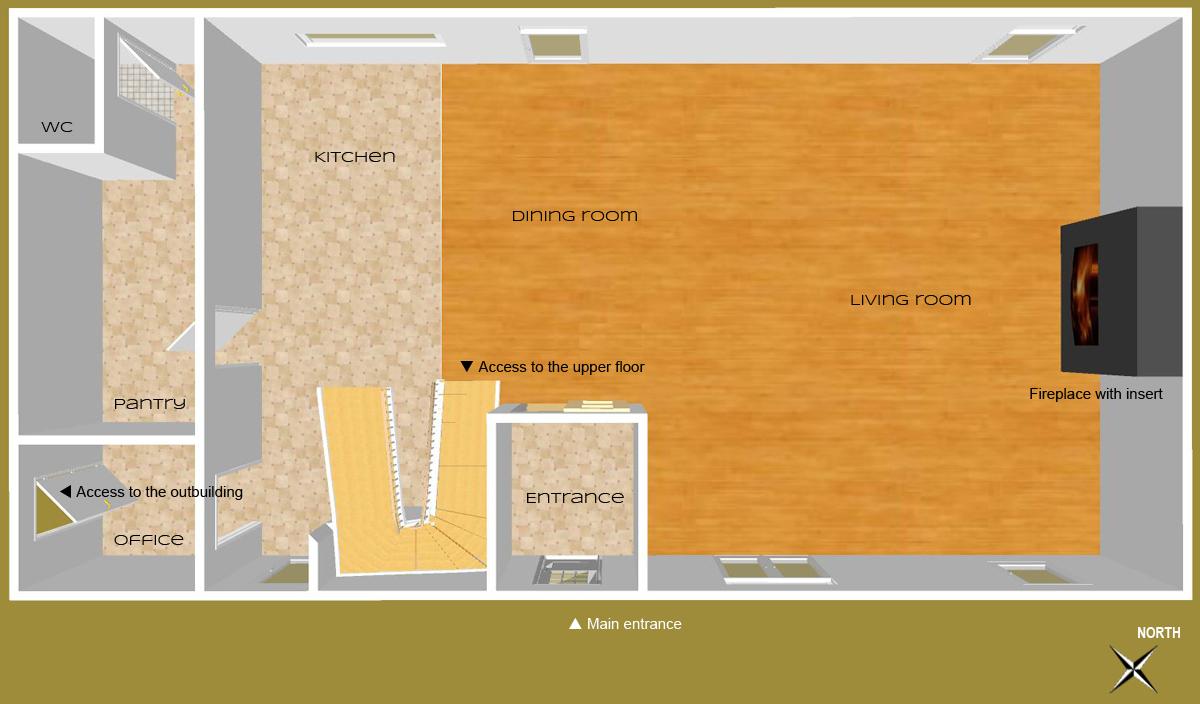
|
Upper floor |
86.8 m² |
|
Master suite: Bedroom 1: 24 m² Bathroom (with bathtub): 18 m² Dressing room: 10 m² |
52.0 m² |
|
Suite 2: Bedroom 2: 12 m² Shower room: 6 m² |
18.0 m² |
| Landing | 9.8 m² |
| Storage room | 6.0 m² |
| Separate WC | 1.0 m² |
Upper floor plan
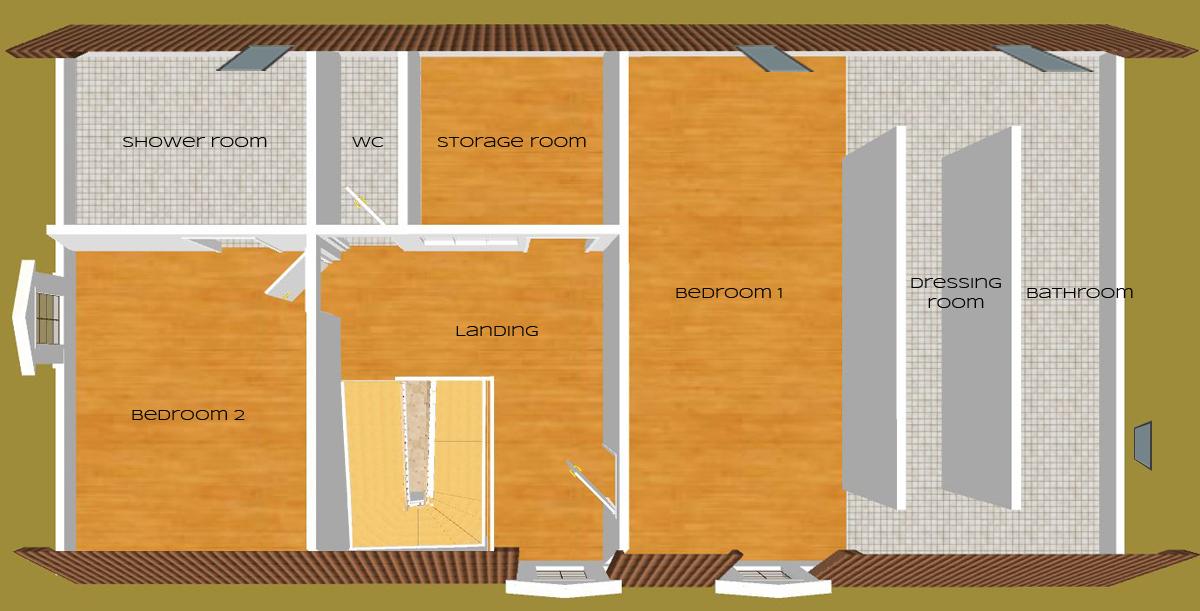
|
Other surfaces |
|
|
Cellar |
80 m² |
|
Attached outbuilding to be renovated (access via the office) with water and electricity connections in place |
50 m² |
| Barn | 70 m² |
| Fully enclosed, landscaped, and maintained plot | 7.572 m² |
Note the existence of a swim spa (a compromise between a classic pool and a traditional spa with artificial current and pressurized water) / Dimensions: 4.50 m x 2.50 m
You can zoom in and out or move around the map using your mouse or by using the "+" and "-" symbols below on the right
The commune of Lalandusse is located in the northern part of the Lot-et-Garonne department, near the Dordogne border, between Bergerac (25 km to the north) and Agen (the department's prefecture, 70 km to the south).
The property is located in the hamlet of Millal, between Eymet (12 km) and Issigeac (13 km), in a peaceful and green environment, free from any nuisances.

Saint-Pierre Church in Lalandusse
A location in a peaceful and green setting, in the heart of preserved nature
The property is located in the commune of Lalandusse, in the hamlet of Millal - accessible via a stone path - a few minutes from the village.
Numerous hiking trails, quickly accessible from the house, offer a true invitation to relaxation, allowing you to escape into preserved nature. Between green hills and tranquil shores, each step reveals a simple and soothing beauty.
- Essential shops are accessible within a few minutes in a 6 km radius around the house (notably in Castillonnès, where you can find supermarkets, bakeries, butcher shops, banks, and other essential services). For more important shops, facilities, or services, Eymet (12 km), Issigeac (13 km), or Bergerac (25 km) offer additional options (including an airport in Bergerac, accessible in 20 minutes).
- Schools, from kindergarten to middle school, are located in Castillonnès (5 km from the house) and high schools in Monbazillac or Bergerac. School bus services are available.
- The nearest train station to Lalandusse is Bergerac station (20 minutes away), served by the TER Nouvelle-Aquitaine network, which allows you to reach most of the major cities in the region and Paris.
Numerous hiking trails, quickly accessible from the house, offer a true invitation to relaxation, allowing you to escape into preserved nature. Between green hills and tranquil shores, each step reveals a simple and soothing beauty.

Bonaguil Castle
In a department of great diversity, rich in authenticity and traditions
Nestled in the heart of the southwest, the Lot-et-Garonne department - a prime location for green tourism - is crisscrossed by nearly 200 km of navigable waterways and 3,500 km of hiking and mountain biking trails. Moreover, in addition to the richness and diversity of its historical and natural heritage, the department also attracts with its gentle way of life, its climate, and its gastronomy, and its many attractions, including in particular:
- A generous nature, with notably the Lot and Garonne valleys offering bucolic landscapes, ideal for boat, canoe, or bike rides along the banks, and thanks to its crops of prunes (Agen), apples, kiwis, and strawberries.
- A rich historical heritage, with its picturesque villages (Monflanquin, Pujols, or Penne-d’Agenais, classified among the Most Beautiful Villages of France, which transport you to a medieval past), its castles (Bonaguil) and its bastides like Villeréal or Castillonnès which reflect the fascinating history of the Middle Ages.
- A gourmet destination, with notably the prune (the local star), which can be enjoyed plain or cooked, foie gras, confits, local wines (Buzet, Duras), and sun-drenched fruits that delight the taste buds.
- Numerous activities organized around water (river tourism (including the romantic Canal du Midi), swimming, water activities, thermalism, and wellness).
- Cultural events of great authenticity (music festivals, night gourmet markets, traditional festivals, ...).

Arcachon Basin Gastronomy
In a region with a strong identity and multiple contrasts, notably natural
The largest region in France, Nouvelle-Aquitaine, natural and preserved, offers many points of interest, notably centered around its oceanic facade and the diversity of its departments, particularly the 6 that surround Lot-et-Garonne:
- Dordogne (nearby) is particularly renowned for its many villages classified among the most beautiful in France, its splendid valleys (notably those of the Dordogne and Vézère), its emblematic caves and chasms (Lascaux, Padirac, ...) and its remarkable gastronomy (ceps, foie gras and poultry, charcuterie, truffle, strawberry, walnut, ...).
- Lot, a preserved jewel of the southwest, enchants with its rolling landscapes, picturesque villages, and rich heritage. From Rocamadour, perched on the cliff, to the Pech Merle caves adorned with prehistoric paintings, every corner tells a story.
- A land of indulgence, Tarn-et-Garonne invites you to taste its sun-drenched fruits, honey, and local wines, in an environment conducive to discovery and relaxation.
- Beyond its rich gastronomy, Gers, the beating heart of Gascony, is a hymn to the French art of living, in a setting of golden fields and medieval bastides.
- The Landes department offers many attractions, notably its forest massif (the largest forest in Western Europe), its long sandy beaches, or its famous thermal resorts (Dax, Eugénie-les-Bains, Préchacq-les-Bains, ...).
- Also bordered by the ocean, Gironde seduces with its vast spaces and endless beaches (including those of the Arcachon basin), its prestigious vineyards, its pine forests, and its magnificent capital Bordeaux.
Highlights:
- Peaceful and rural environment with beautiful views of the countryside (no visual or noise pollution)
- Complete renovation carried out in 2021/22 (with notably many new amenities, including aluminum joinery, heat pump, roof, sanitation, ...)
- The many attractions of the region, the tranquility of the place, and the possibilities for renovating the outbuilding would allow, if desired, to consider setting up a guest house project, for example
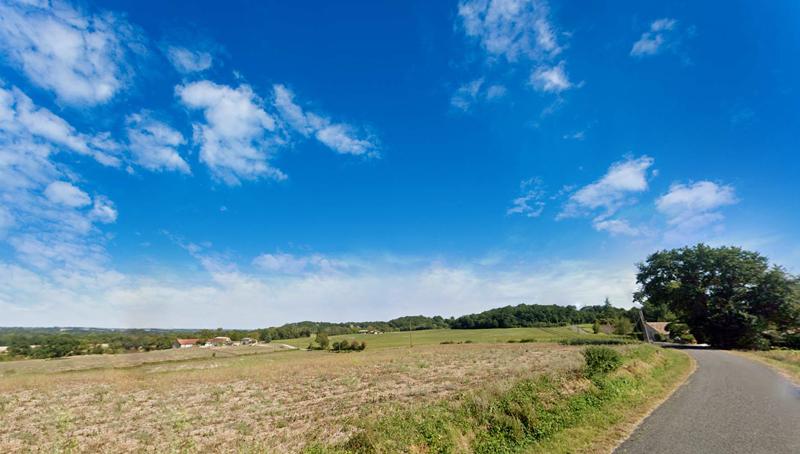
The environment of the house
Year of construction:
1910
Annual amount of the tax "taxe foncière":
€ 1,015
Type of heating:
Heat pump + fireplace with insert
Rating procedures:
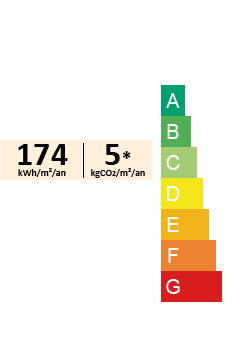
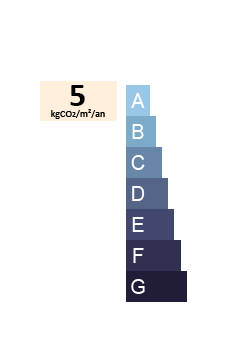
€ 430,000
The records on this site have been made with the utmost care; however, plans, measurements, and layouts are provided for informational purposes only and are not contractual
Contact :
Céline
(First contact by email. Thank you)

06 89 90 03 36
Click here to print a summary of the features of this property:
To contact me by e-mail, thank you for completing the following form:
send



























